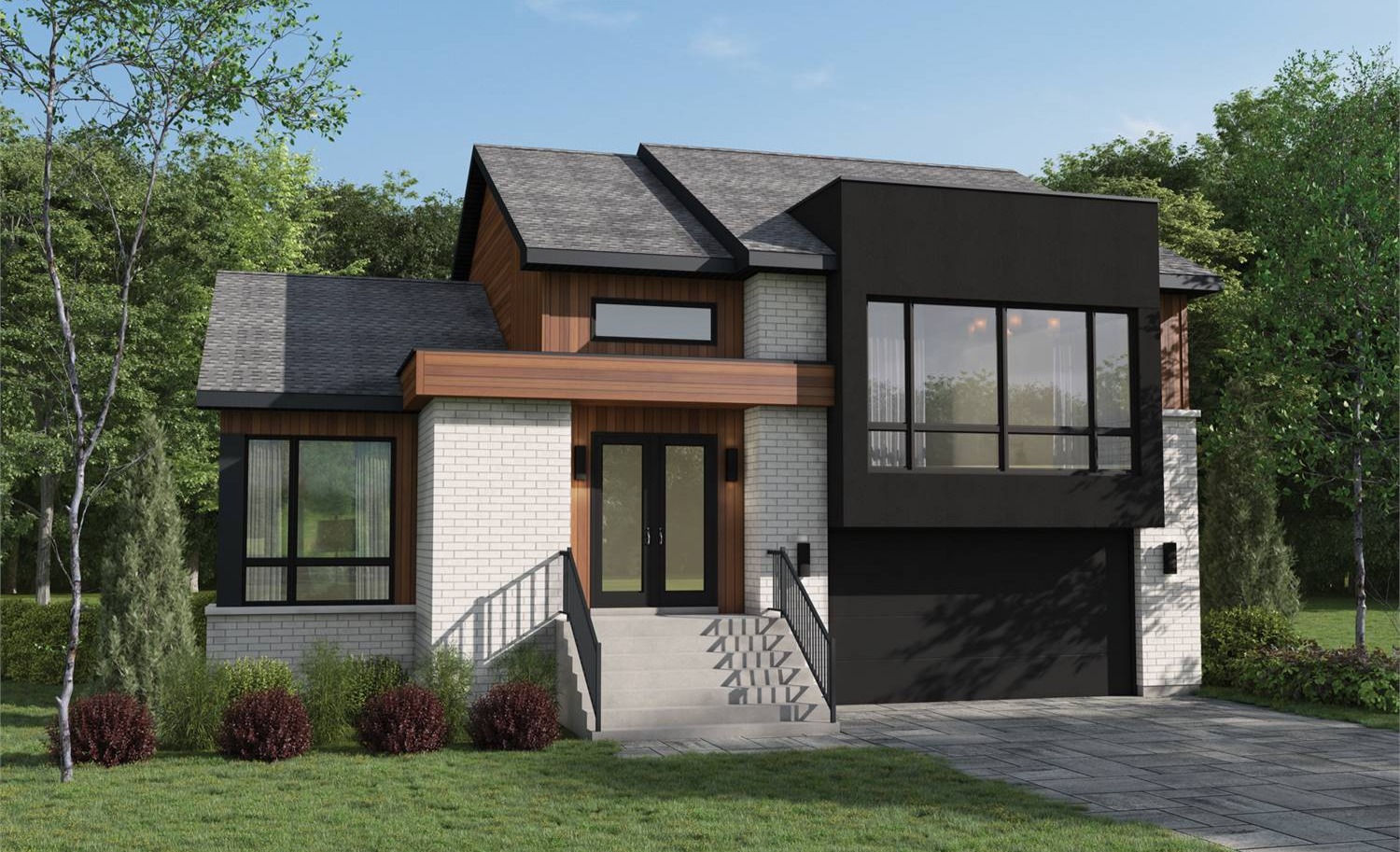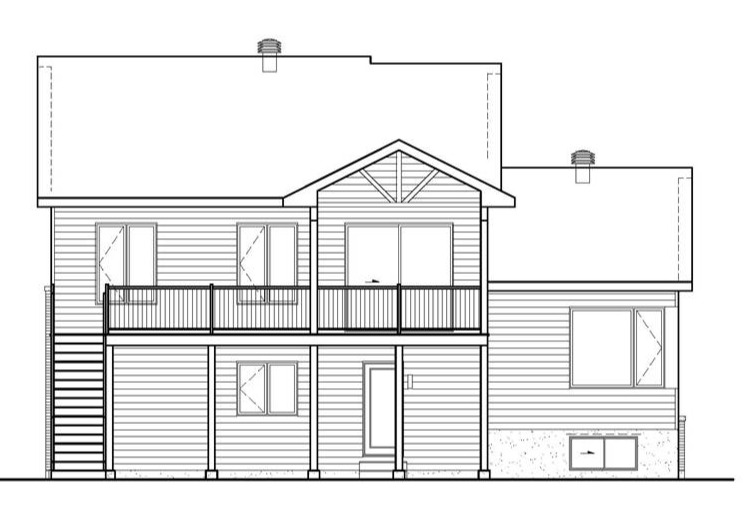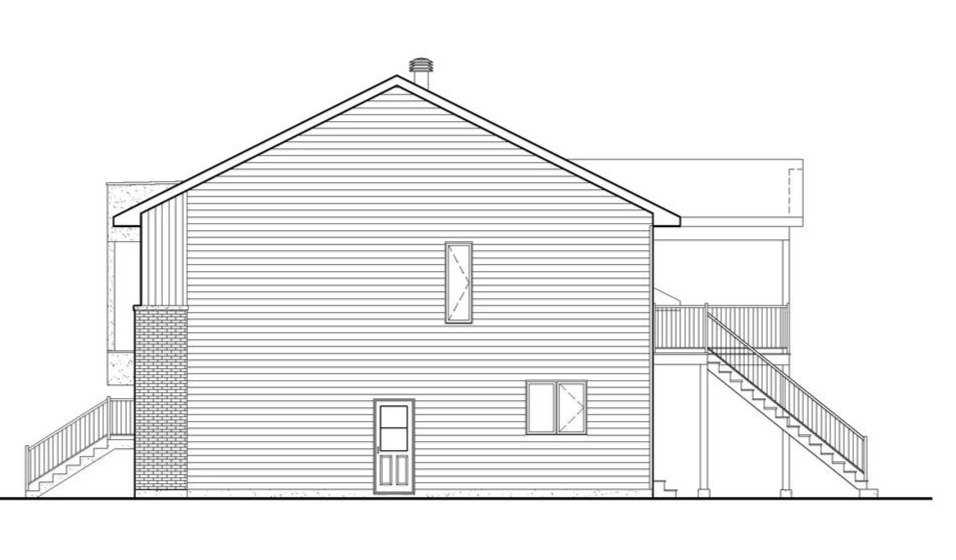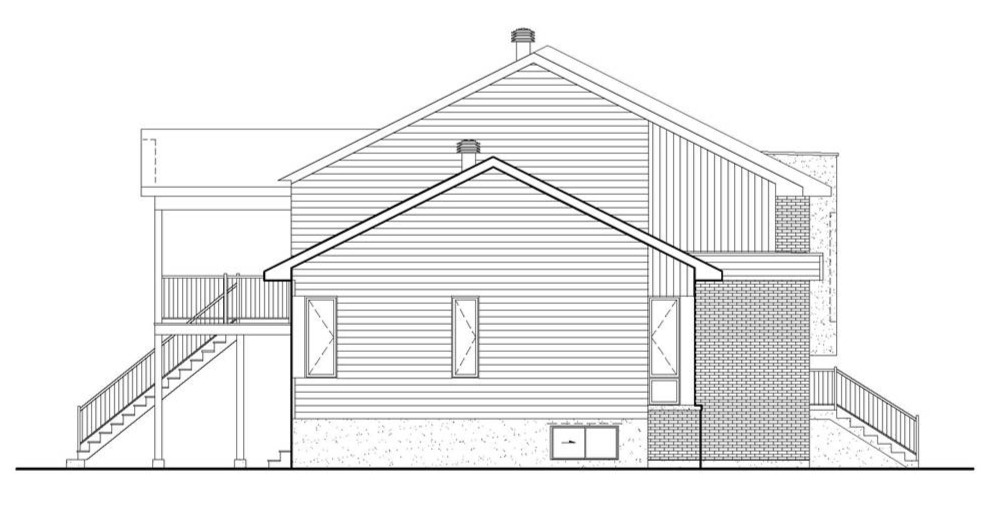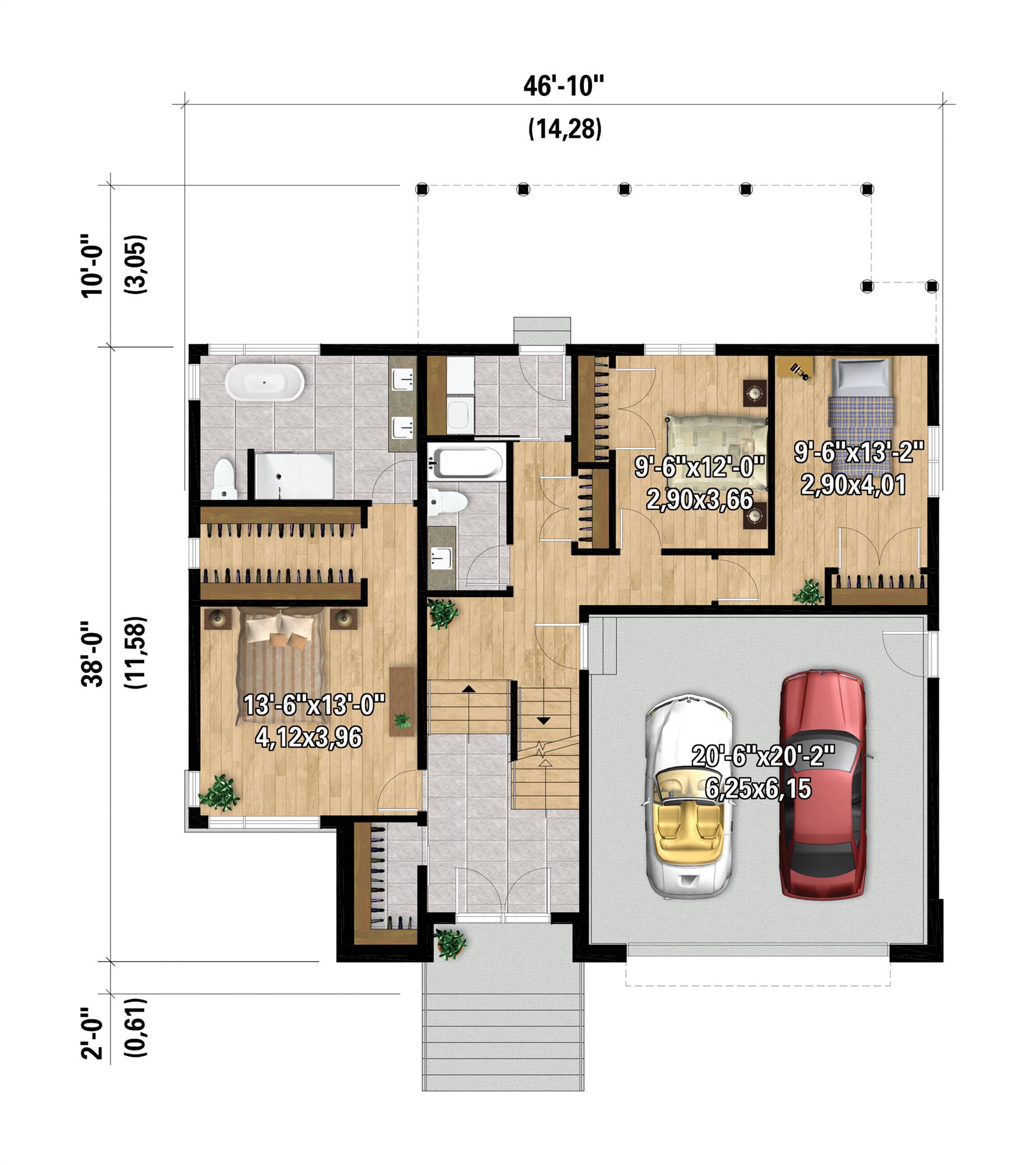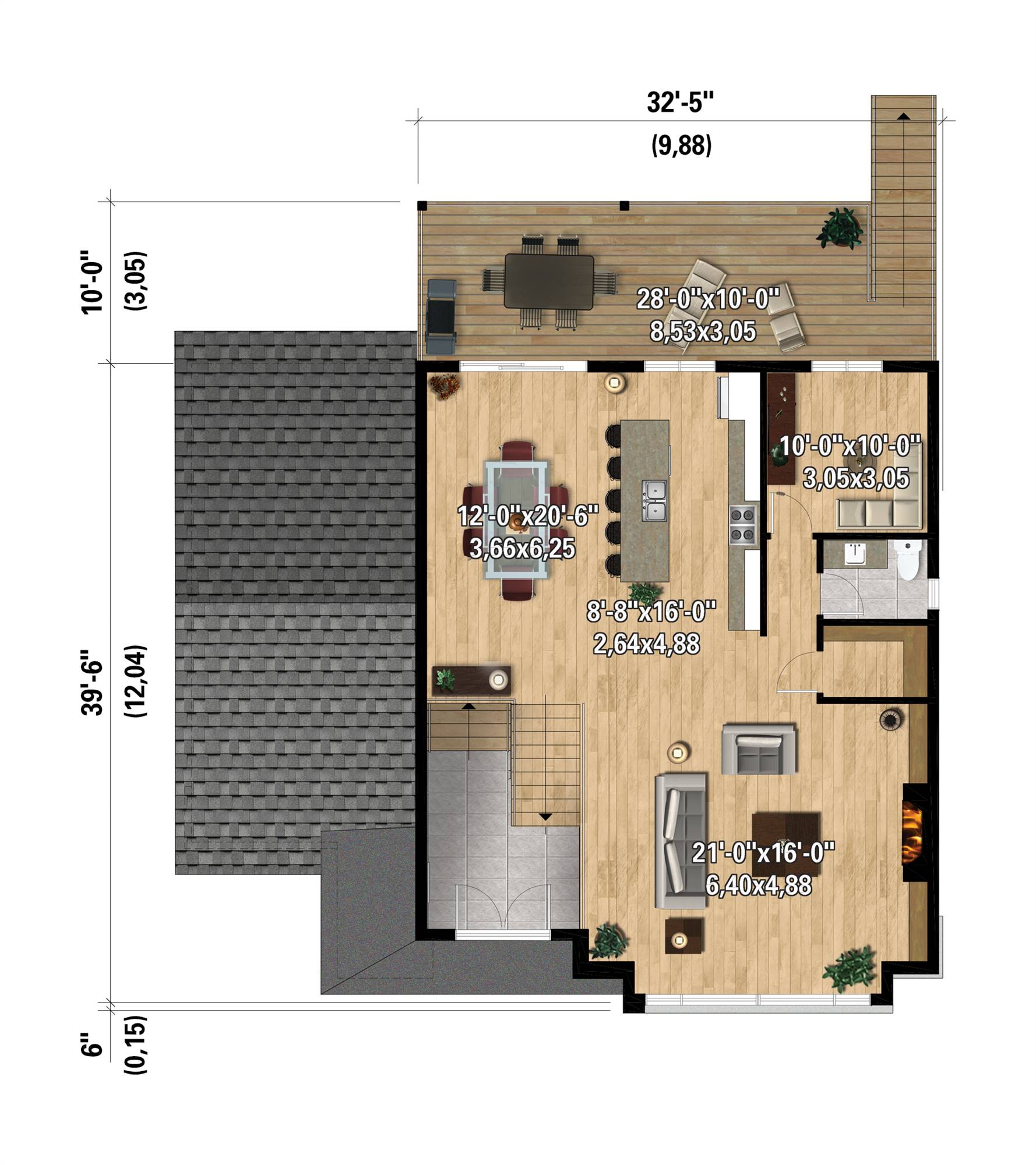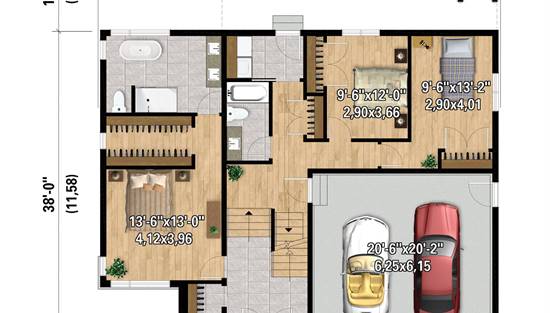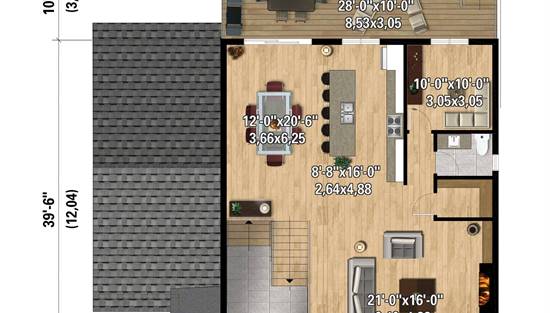- Plan Details
- |
- |
- Print Plan
- |
- Modify Plan
- |
- Reverse Plan
- |
- Cost-to-Build
- |
- View 3D
- |
- Advanced Search
About House Plan 10463:
House Plan 10463 is a sleek 2,406 square foot modern home designed for stylish and functional living. This two-story design features three bedrooms, 2.5 bathrooms, and a two-car garage, offering a thoughtful balance of private and shared spaces. The first floor houses all three bedrooms and two full bathrooms, including a spacious primary suite for ultimate comfort. Upstairs, the open-concept layout creates an airy and inviting atmosphere, with a cozy living room featuring a fireplace, a separate family room perfect for movie nights, and a dining area that flows seamlessly into the kitchen, complete with a large island and seating bar. A spacious outdoor living area extends the entertaining space, making this home ideal for gatherings and everyday relaxation. With its clean lines and modern appeal, House Plan 10463 is designed for contemporary living at its finest.
Plan Details
Key Features
Attached
Covered Front Porch
Covered Rear Porch
Deck
Double Vanity Sink
Family Style
Fireplace
Foyer
Front-entry
Great Room
Home Office
Inverted Living
Kitchen Island
Laundry 1st Fl
Primary Bdrm Main Floor
Open Floor Plan
Outdoor Living Space
Separate Tub and Shower
Storage Space
Suited for corner lot
Suited for narrow lot
Walk-in Closet
Build Beautiful With Our Trusted Brands
Our Guarantees
- Only the highest quality plans
- Int’l Residential Code Compliant
- Full structural details on all plans
- Best plan price guarantee
- Free modification Estimates
- Builder-ready construction drawings
- Expert advice from leading designers
- PDFs NOW!™ plans in minutes
- 100% satisfaction guarantee
- Free Home Building Organizer
.png)
.png)
